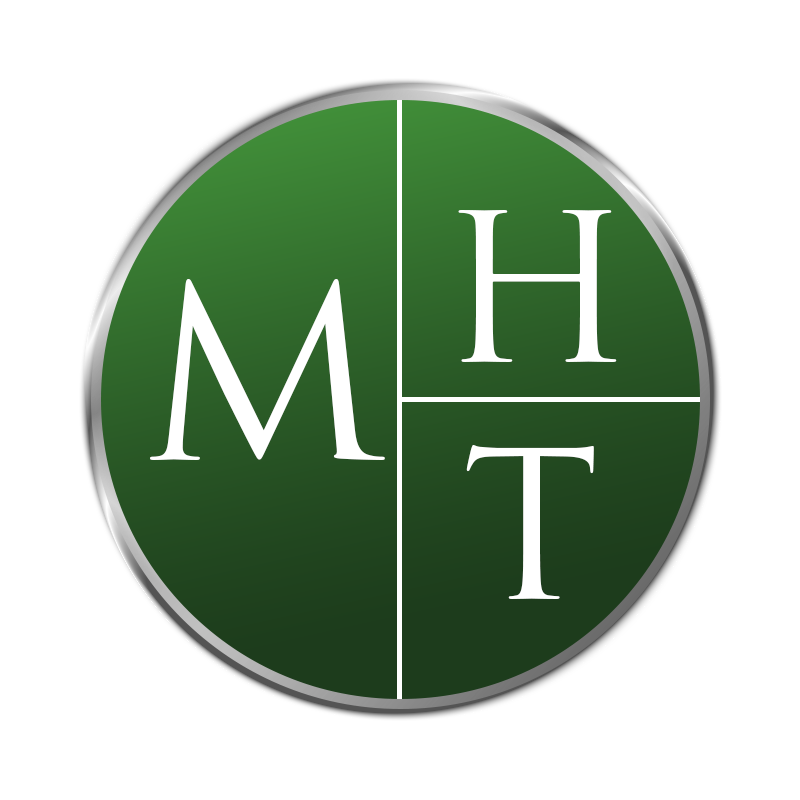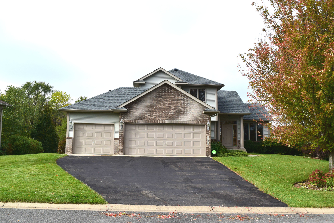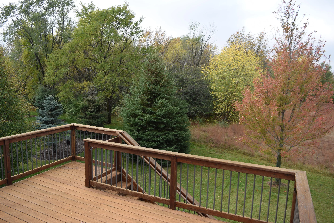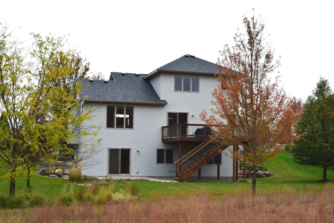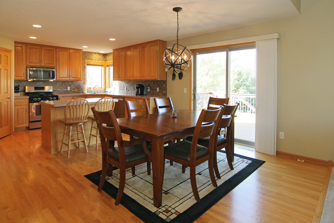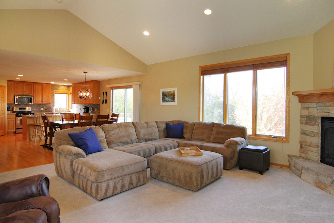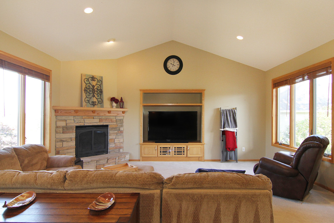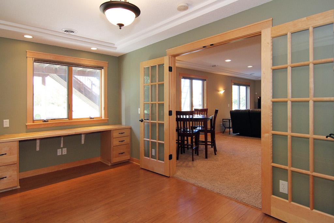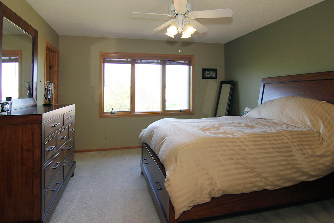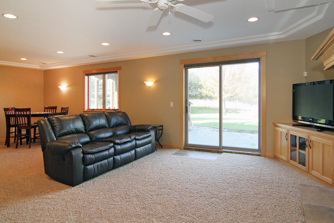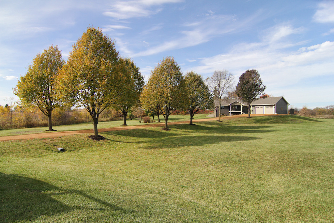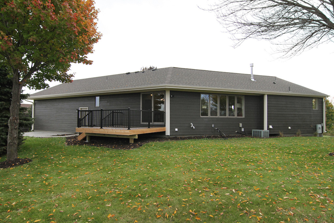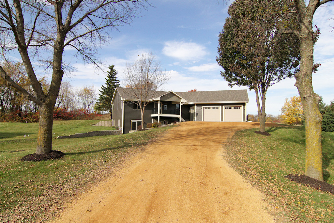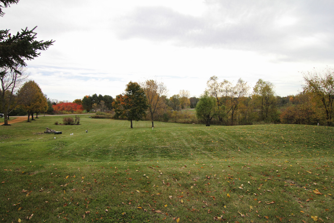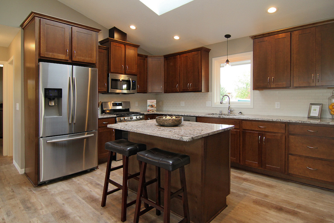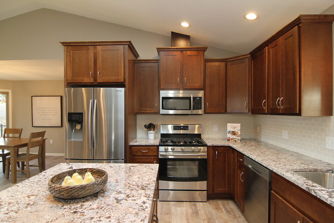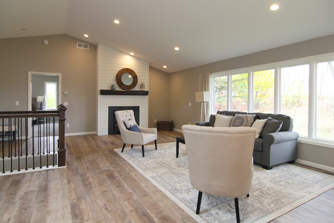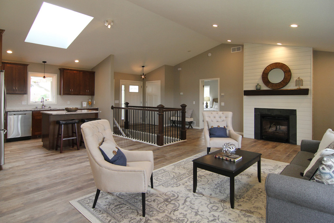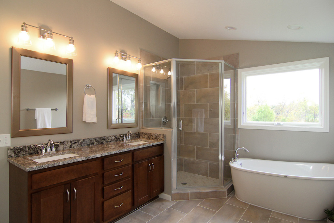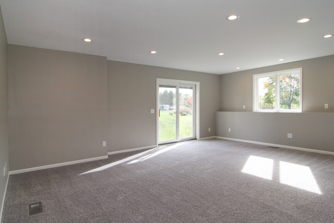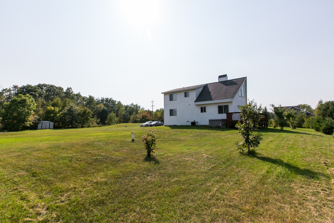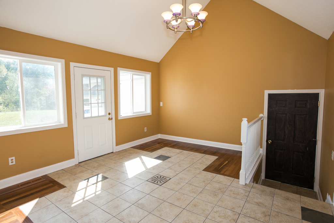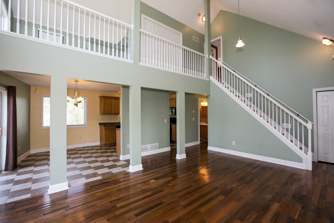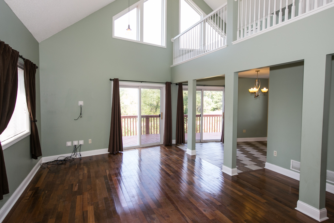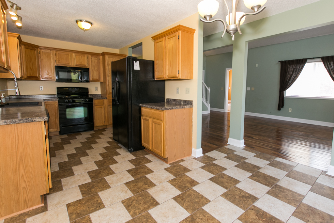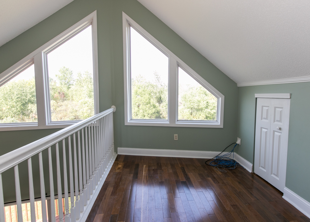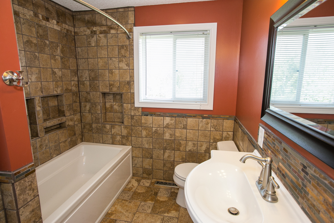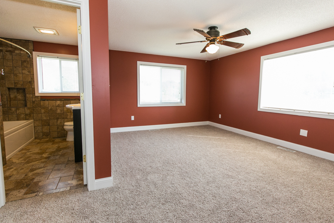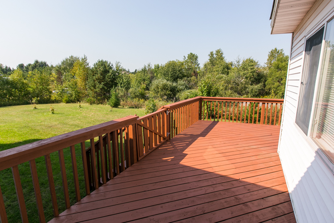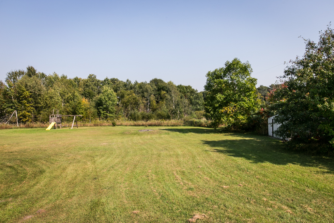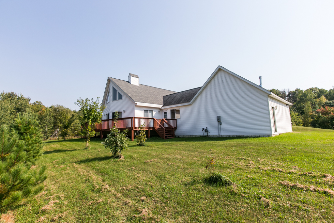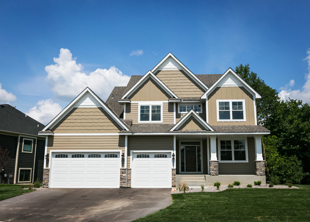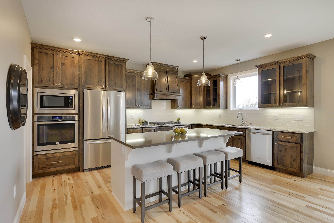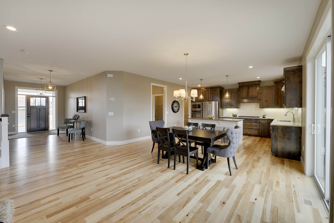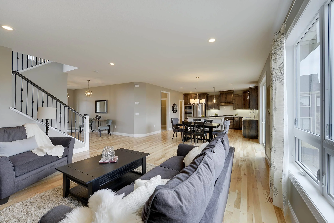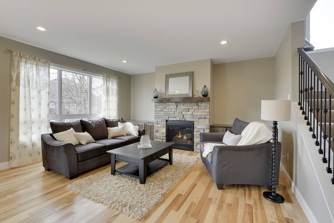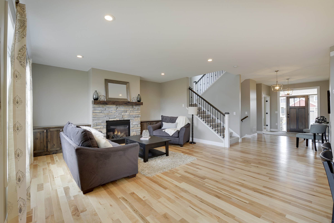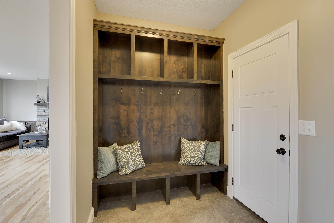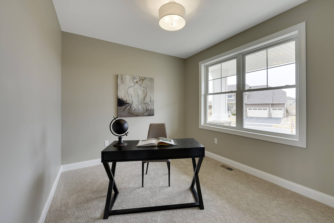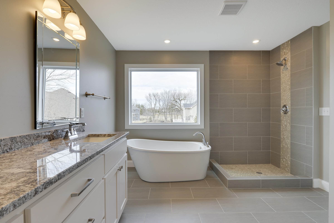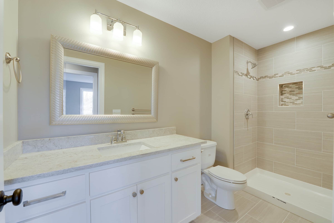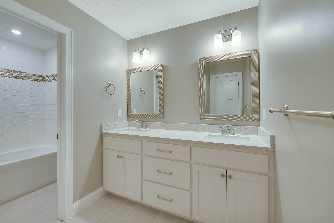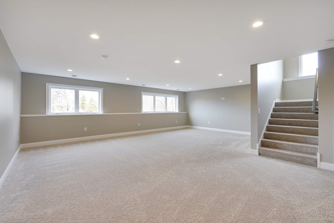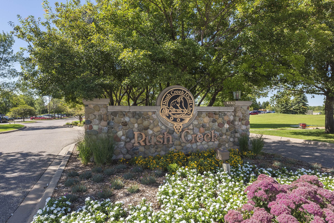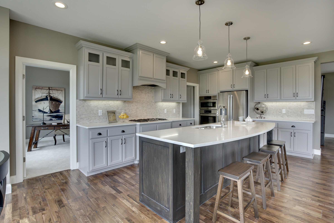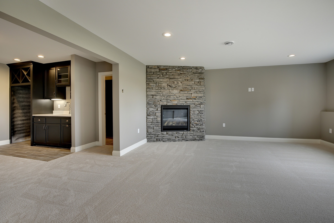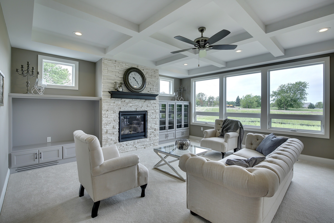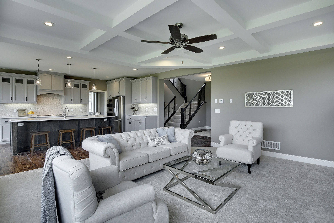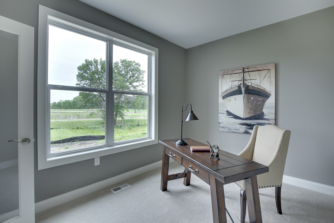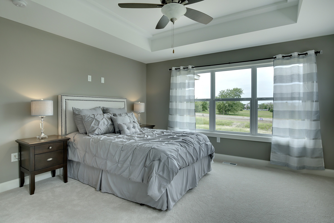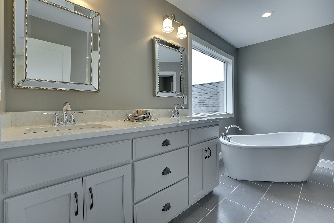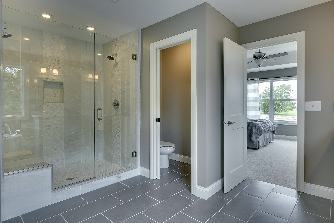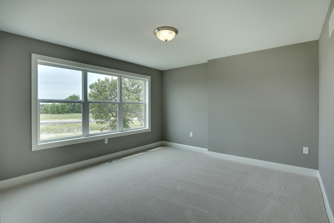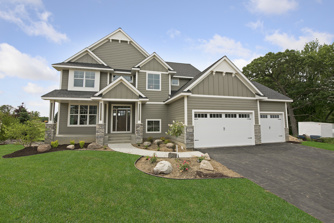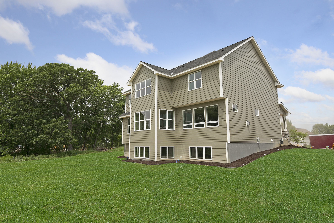10461 Toledo Drive N, Brooklyn Park, MN 55443
$369,900
Active
10461 Toledo Drive N
Brooklyn Park, MN
55443
Home Description
Property Details
| beds | 4 |
| baths | 4 |
| parking | 3 |
| sqft | 2,914 |
| price | $369,900 |
| year built | 2004 |
| mls number | 4886148 |
Pristine Home with New Upgrades that is Move In Ready. New Roof, Siding, Carpet, Paint, Dishwasher & Water Heater. Amazing open floor plan with vaulted ceilings that has the "WOW" factor! Eat In Kitchen with walkout to oversized deck, perfect for entertaining. Lower Level is finished with Family Room, BD & 3/4 Bath. Enjoy the walkout to the back yard which is perfectfor kids & pets and also has path access to the River Park Trails. Great Neighborhood, Close to Shopping & Freeways.
Supplements for 10461 Toledo Ave N
- New Vinyl Siding & Roof Replacement October 2017 Maintenance Free Oversized Deck
- New Upgraded Carpet
- Freshly Painted Bedrooms
- New Dishwasher
- Wifi Enabled Dual Climate Control Thermostat New Water Heater
- Updated Light Fixtures
- In Ground Sprinkler System
A Couple Things the Sellers want you to know...
We asked our Sellers -- What do you love about your home and why would a potential Buyer be excited to live here?
"Our home is Move In Ready and has the "WOW" factor with the oversized Living Room with vaulted ceilings & fireplace. The back yard view while sitting on our deck is gorgeous and private. We love our finished walkout basement, its perfect for kids & pets to go out to the backyard to play."
What do you like about the Community or Neighborhood?
"We have direct access to the 3 Rivers Trail System, it runs through our backyard. For shopping & dining Arbor Lakes is very close to our area. There is Park & Ride access for the downtown commuters also."
What are the Neighbors like? Are there any children in the neighborhood?
"This neighborhood has a wonderful mix of young families with kids. Everyone is kind and very watchful as there are lots of strollers, bikes and children playing all the time. Great neighborhood for trick or treating!!!"
What is the saddest part of leaving your home, what will you miss the most?
Hands down we will miss our neighbors!! We will miss sitting on our deck in the summer and entertaining family & friends. Finally, our main floor living area -- we love that it is so open and inviting, the vaulted ceilings & fireplace are an added bonus!
Request More Information
10461 Toledo Drive N, Brooklyn Park, MN 55443
$369,900
MLS # 4886148
